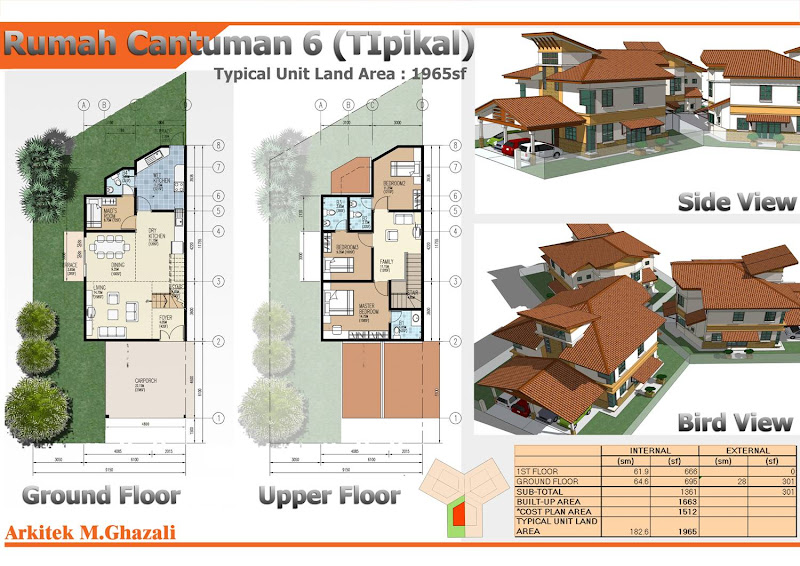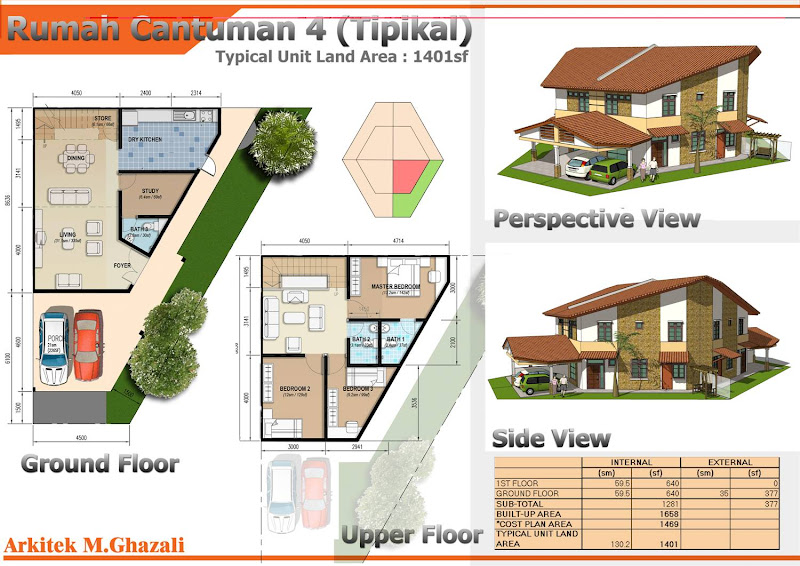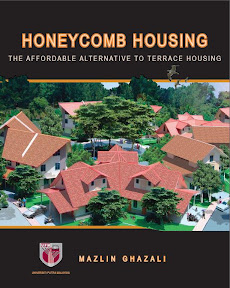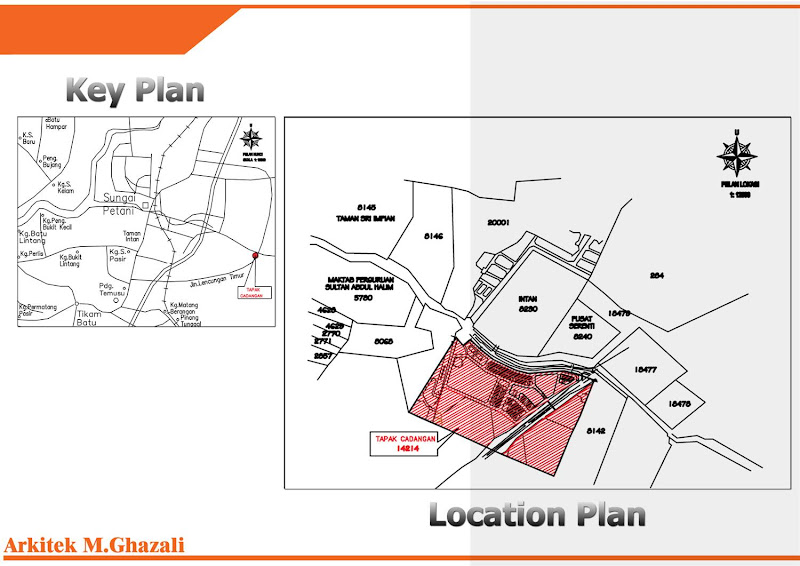
On the road going east towards Kuala Ketil, at the junction with a new bypass road, is a development site of about 100 acres that had been abandoned for over 10 years, a casualty of an economic recession that only now is being revived. Initially, it was to be an industrial area. Some half-finished warehouses, terraced factories and shop-houses will be completed to the long suffering buyers. But, more than half the site has changed to residential use. Together with an expanded commercial component, the project is turning out to be one for a new urban sub-centre.
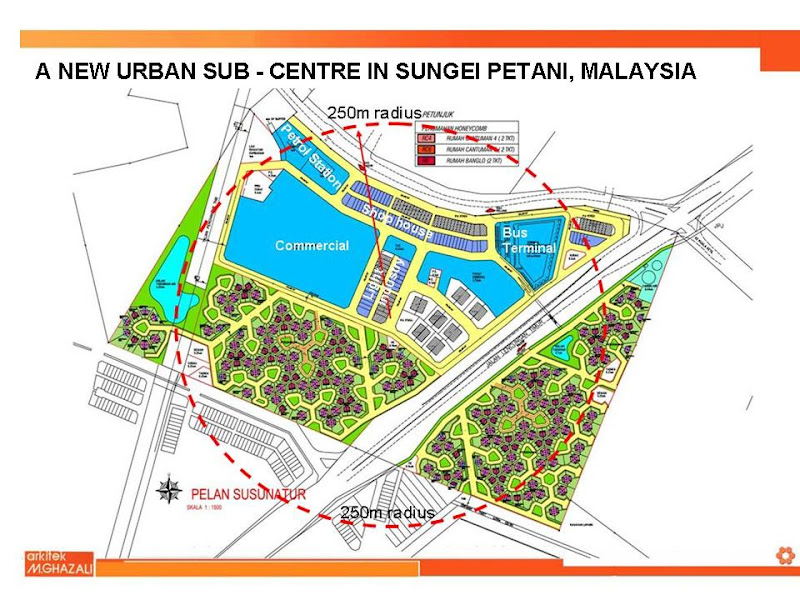
Much of Malaysian township development has followed a suburban pattern with mono-functional zoning, where homes are strictly separated from industrial and commercial areas. In addition, residential subdivisions create neighbourhoods that contain only specific house-types; thus there would be distinct areas for detached houses, semi-detached houses, terrace houses, flats and so on. The result is a pattern of income-group segregation.
The peculiarities of our project have contributed to a layout that is quite different to the conventional pattern.
Sungei Petani suffers from a glut of housing and development land. The stigma of having been a stalled project would make selling yet more terrace houses difficult buyer’s market. So the client agreed to our radical Honeycomb residential layout comprising a mix of duplex, quadruplex, and Honeycomb garden apartments priced from RM80,000 to RM180,000 (USD22,000 to USD53,000). A market study indicated a marked enthusiasm for this new neighbourhood and types of housing.

Some of these houses will be just next to the area containing the semi-detached and terraced light-industry factories and warehouses. They will also be close to shops, a commercial centre and a bus terminal, all within walking distance.
The plans shown here are still subject to final authority approvals and some changes are in the pipeline, but the concept is almost now accepted.

View of cul-de-sac

View of Courtyard
